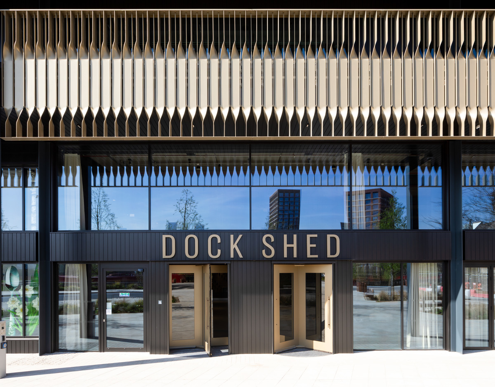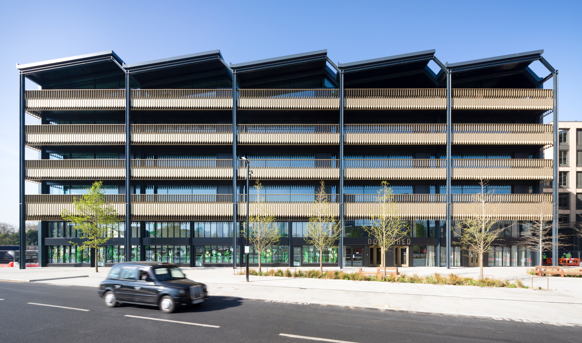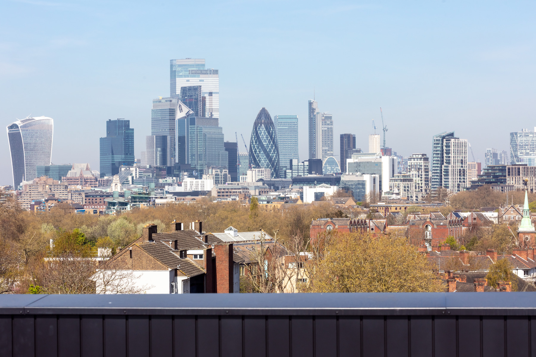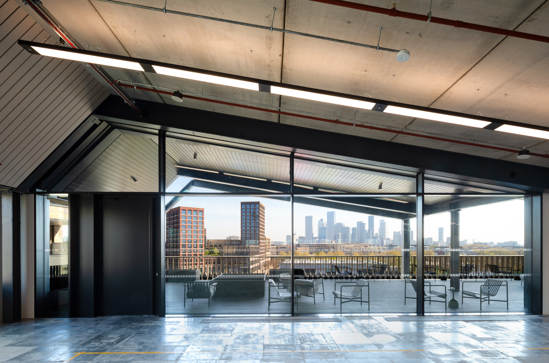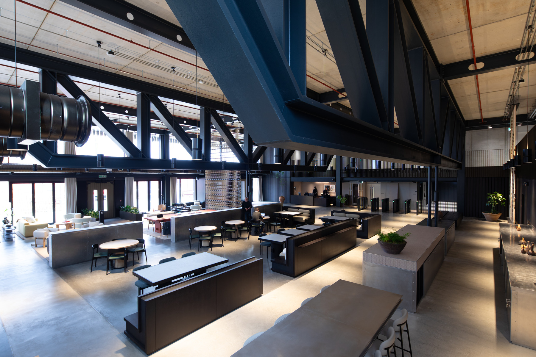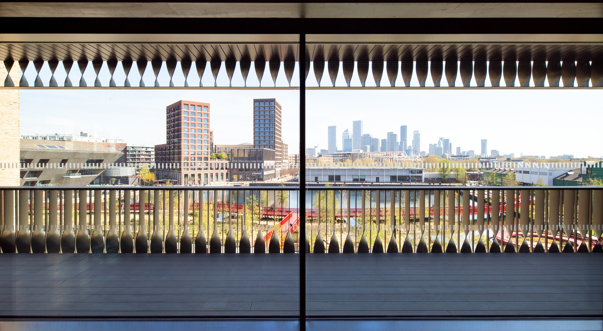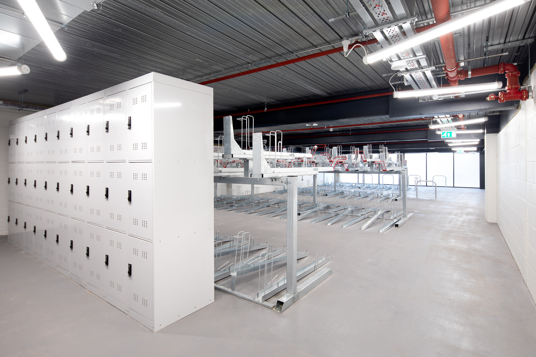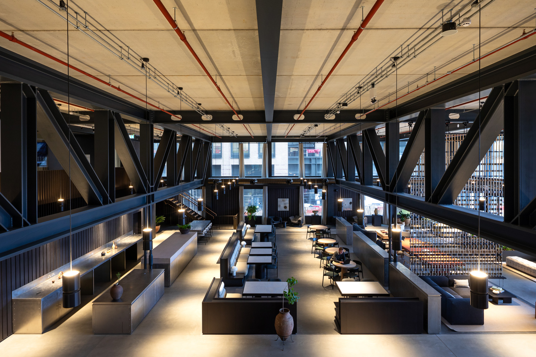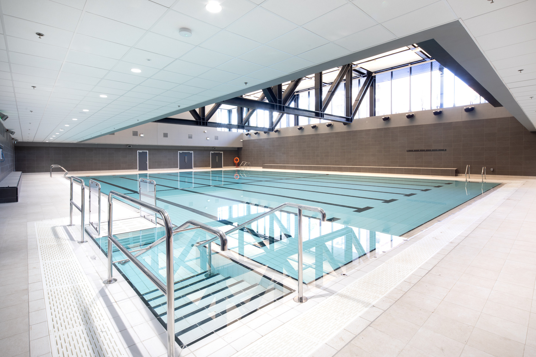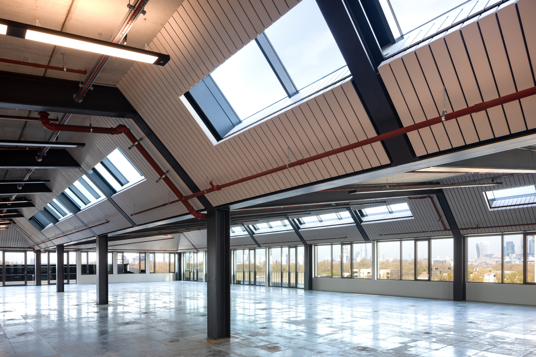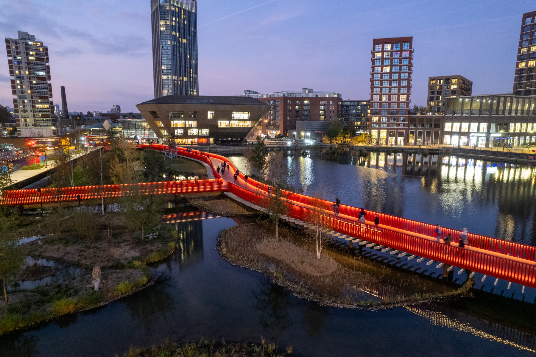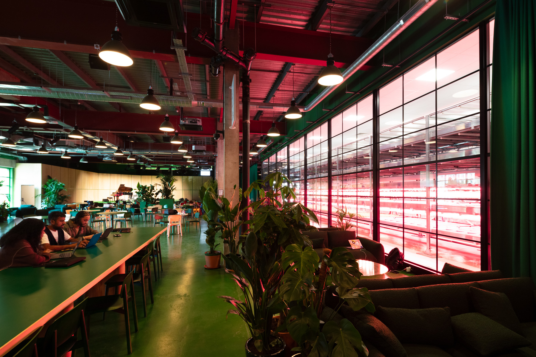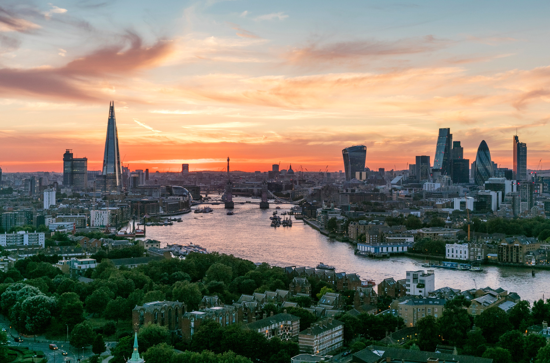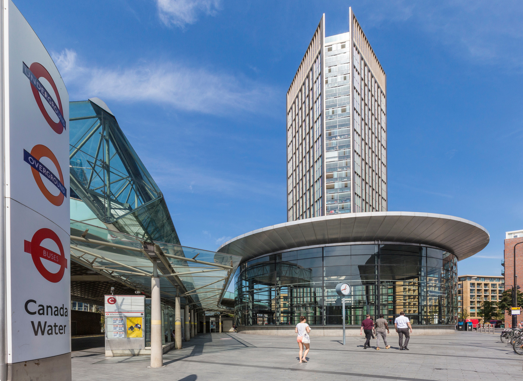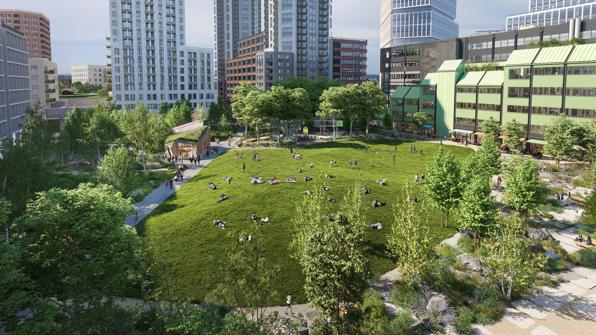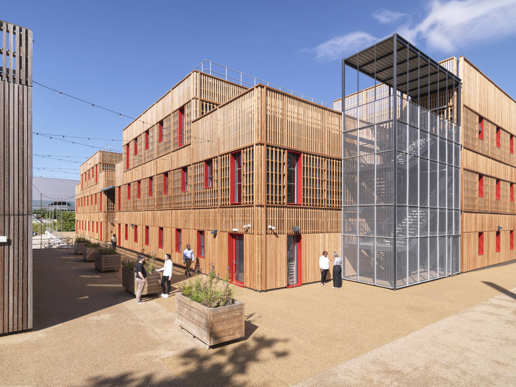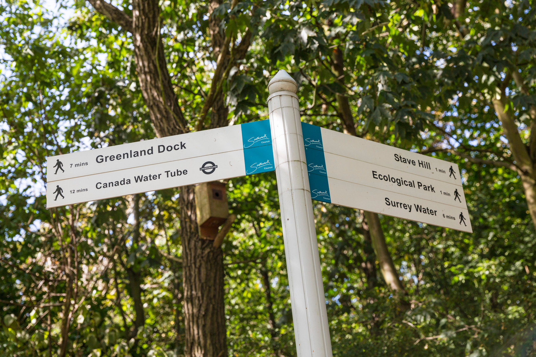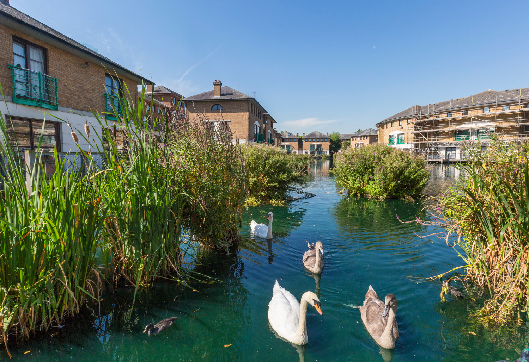|
|
|---|
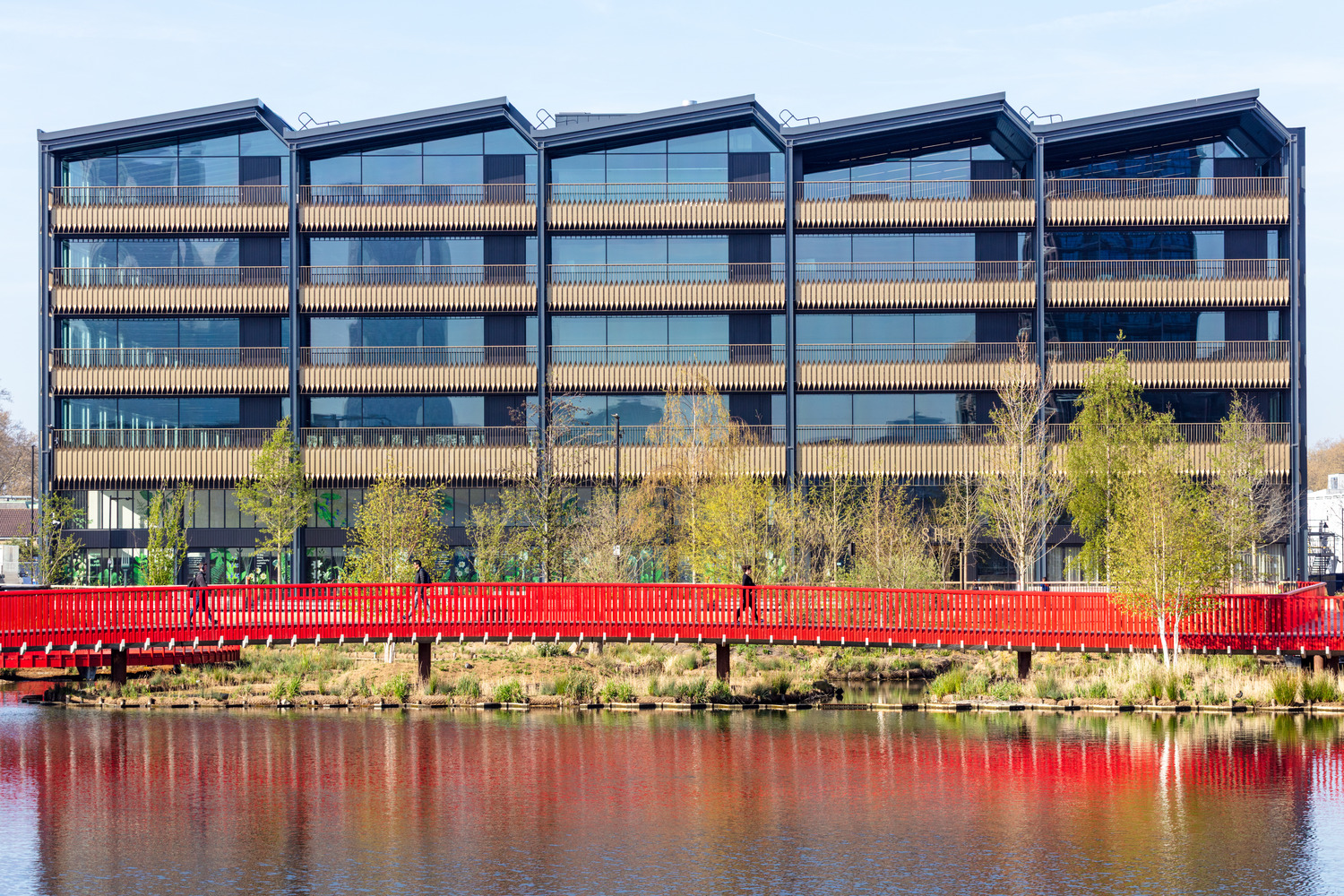
Dock Shed
A 21st CENTURY TAKE
ON A CLASSIC
DOCKLANDS WAREHOUSE.
Dock Shed perfectly caters to the needs of headquarter occupiers, combining functionality with modern design.
180,000 sqft BREEAM Outstanding and NABERS 4.5* workspace in Canada Water, designed by Allies and Morrison with lobby interiors by Conran and Partners.
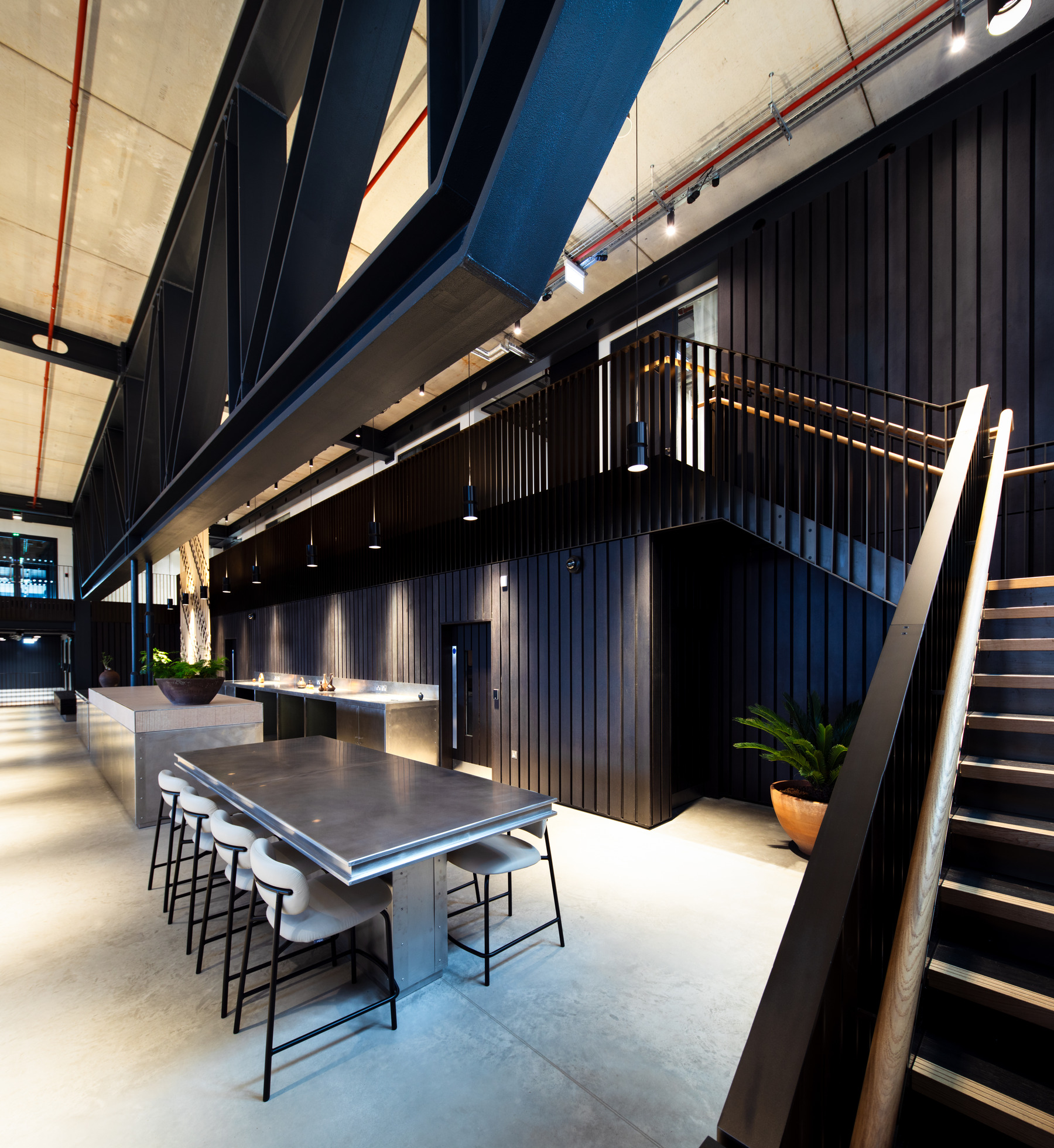
download the
brochure
Download Brochure
01 Overview

Exceptional Headquarters for Forward-Thinking Businesses
With its distinctive saw-tooth steel roof drawing inspiration from the historic timber sheds of Canada Water’s docks, Dock Shed meets the needs of HQ occupiers. Its four-meter floor-to-ceiling wraparound windows flood the 40,000 sq ft floors with natural light.
Extensive terraces offer views of the London skyline and Rafter Walk, designed by British architect Asif Khan. Inside, a lobby by Conran and Partners features dramatic 24-meter-long trusses. The multipurpose area supports meetings, co-working, and dining. The lower floors house a leisure centre* with a gym, swimming pool, yoga studios, and sports hall, promising world-class wellness facilities.
A Workspace Designed to Inspire
Dock Shed offers an unparalleled workspace experience, combining innovative design with exceptional amenities. The building features enhanced ceiling heights of up to 4.9m, creating an open and inspiring environment. Each floor is complemented by spacious dockside terraces, perfect for enjoying the surroundings of Canada Water. With 270 indoor cycle spaces and premium shower facilities, Dock Shed promotes green travel and active lifestyles.
Designed to support modern businesses, the ground floor boasts a 5,000 sq ft reception lobby with dedicated spaces for co-working, meetings, and socialising. Sustainability is at the heart of Dock Shed, with 100% waste diversion from landfill and extensive recycling facilities. This is more than just a workspace – it’s a hub for innovation, collaboration, and wellbeing
02 Features
An Exceptional Specification
Whether you’re a start-up or an established firm, Dock Shed offers a dynamic workspace with premium connectivity, convenience, and a community designed to empower your business in the heart of the city.
Building Features
-
Grand Arrival Experience
5,000 sq ft ground floor reception lobby with café & social spaces
-
Outdoor Space
Dockside terraces on every floor overlooking new public spaces
-
World Class Leisure Centre
Two swimming pools, four-court sports halls and a state-of-the-art gym*
-
End of Trip Facilities
Secure indoor cycle spaces with health club quality shower and changing facilities
Sustainability Credentials
-
BREEAM
Outstanding
-
Wellbeing
WELL Gold
-
WiredScore
Platinum for all workspace
-
Efficient Energy Usage
EPC A for all workspace
03 Available Space
Available Spaces
| Floor | Space Type | Size | Terrace Size |
|---|---|---|---|
| Level 1 | Core | 32,507 sq ft | 150 sq ft |
| Level 2 | Core | 43,056 sq ft | 2,000 sq ft |
| Level 3 | Core | 41,656 sq ft | 2,000 sq ft |
| Level 4 | Core | 33,713 sq ft | 2,000 sq ft |
| Level 5 | Core | 30,010 sq ft | 2,000 sq ft |
Explore a Dock Shed floorplan
See how our flexible workspaces are perfectly tailored to meet the demands of contemporary businesses.
Explore a Floorplan04 Local Area
Welcome to Canada Water
A new district for Central London
Covering 53 acres, Canada Water will connect and enhance the existing community, delivering an exciting mix of workspaces and homes between Southwark Park and Russia Dock Woodland, as well as introducing new green spaces, restaurants, and a fitness centre.
Ideally situated on the Southbank and with easy access to key transport nodes, the City and West End. It’s destined to become a modern hub of creativity, collaboration and community.
-
Brand New Workspace
2m sq ft of sustainable workspace
-
New Homes
c. 3,000 homes
-
Retail, Leisure & Restaurants
1m sq ft including Corner Corner’s state-of-the-art food hall
-
Public Spaces
A new high street, town square and a new 3.5 acre park
05 Location
A Strategically Positioned Hub in London
Dock Shed is located in Canada Water, which is perfectly situated to connect businesses and individuals to key locations across London and the UK. Its central position offers quick access to areas such as The City, Greenwich, and Stratford, making it a prime destination for work and leisure.
With seamless links to surrounding areas such as Richmond, Reading, and St Albans, Canada Water is an ideal location for businesses seeking accessibility and convenience within the capital and beyond.
View in Google Maps
06 Connectivity
Connecting Your People To The Right Places
Located in Zone 2, Canada Water offers unmatched connectivity, making travel effortless for businesses and professionals. With the Jubilee Line, London Overground, and nearby Elizabeth Line, key destinations are just moments away: 2 minutes to Canary Wharf, 5 minutes to London Bridge, and 7 minutes to Whitechapel.
For international connections, London City Airport is only 21 minutes away, while Heathrow and Gatwick are both accessible in under 50 minutes. With its exceptional transport links and strategic location, Canada Water is the ideal choice for forward-thinking businesses.
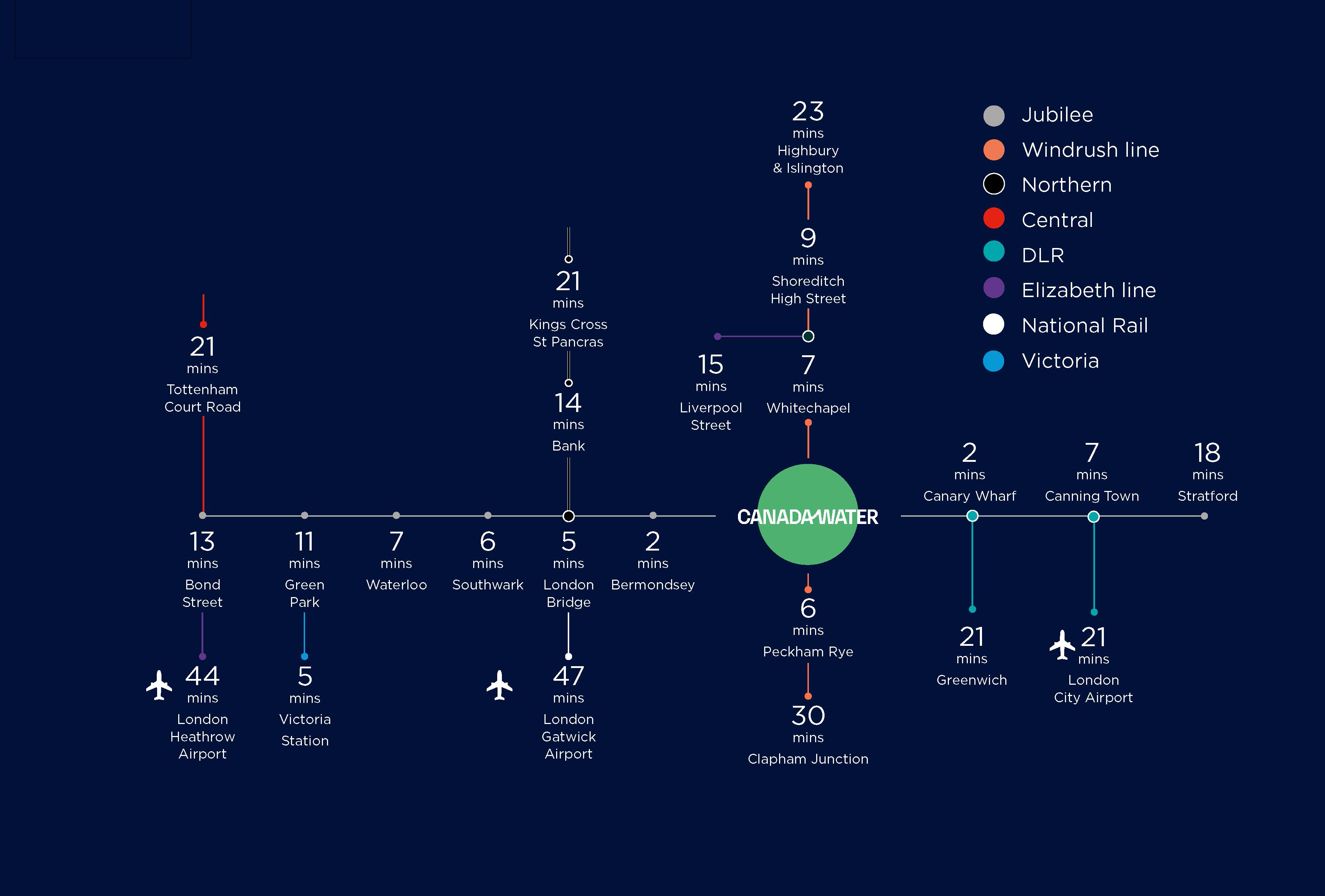
*Access to the leisure centre at the Dock Shed requires a separate membership.
